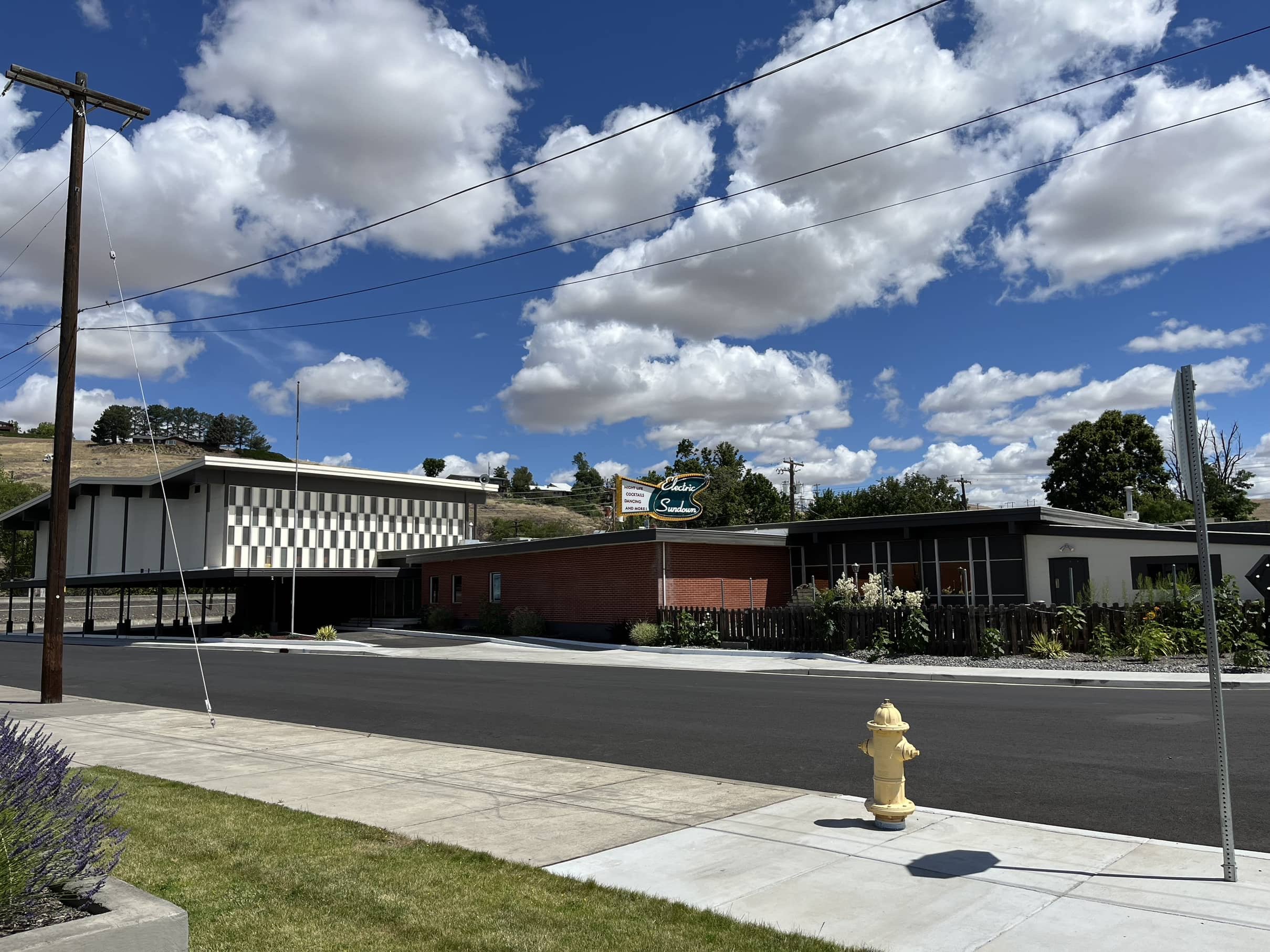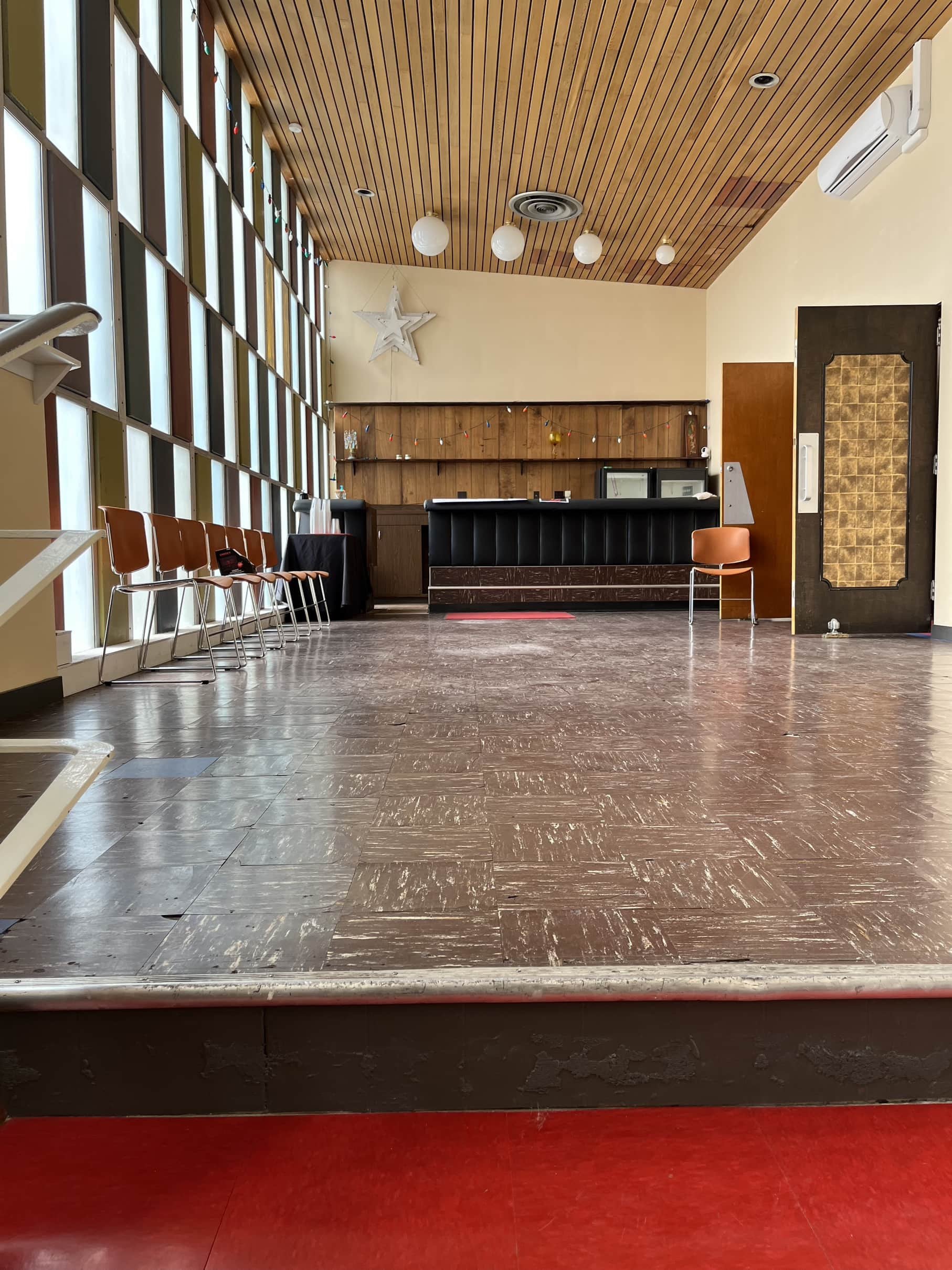Specifications
*Rental Gear: Scroll to bottom*
Site Overview:
~Electric Sundown has 5 bars, 3 stages, 3 dance floors, a large auditorium, 2 outside decks and a kitchen
~Mid Century Modern Design built in 1955/56
~24,000 total sq ft
~Carport Arrivals with 12 covered spots
~Sits on over an acre
~1/2 acre of general purpose parking
~1000+ Standing Capacity
~Ideal for Weddings of up to 200 people
~Building has 3 levels. Ground, 2nd and Basement
~Kitchen has a private entrance from Byers Ave
~Lounge and Stag Bars have a private delivery entrance from back parking lot
~2 driveway entrances on 3rd st & 2 on 4th
~Air Conditioning
~1000lbs of ice on hand
~WIFI and Security Cameras
~Hose bibs on all sides of building
Main Floor and Banquet Room:
~Central room of the building
~Room has a 50’s feel, a stage, dance floor, fireplace, coat room, arrivals area, front desk, on the main floor, has quick kitchen access, mirror like floors and Mexico style walls and curtains.
~Capacity 1-400 standing or 200 seated
~Historically used for banquets
~Approx 6000 total sq. ft.
~Entrance from Carport
~33’ Lounge Bar
~130’ long x 55’/various wide
~Stage: 1/4 of a Pie Shaped
11‘6” Deep
14” High Stage with 1 step
Ceiling is 89-1/2”
18’6” at its widest in front
~Fireplace
~Waxed Floors
~Dimmer Controlled Lighting
~Red and White Staircase
~Directly connects to the following rooms: Main Entryway, Kitchen(Cafeteria Style), Patio Bar, Coatroom, Stag Bar, 2nd floor, Basement(VIP), Bathrooms and Arrivals.
UpStairs Ballroom:
~Original 1956 Mid-Century Modern Acoustically Built Auditorium
~Ballroom has a bar, stage, dance floor, Vegas feel and color-changing lighting.
~2300’ Sq Ft Floor Area with Semi-Bouncing Dance Floor. 36’ wide x 64’ deep that diamonds out to 42’ wide in the middle.
~1-450 standing capacity + 120 seated
~Room is 61’10” deep x 47’11” wide plus the stage area
~14’ to bottom of lowest part of ceiling
~120 Built-in Theatre seats. 60 along each side
~Stage: Trapezoidal Shape
15’10” deep
20’4” wide at the front
18’ wide at the back
11’1 tall at front
8’ 2-1/2” tall at back
21” high stage w/3 front steps
120v Outlets back/sides
Exit door at back
~Computer Controlled DMX Color Changing LED House & Stage Lighting with IPad Control
~Additional Floor White Lighting
~Mirror Ball
~Mapel Floor
~House Audio Signal via RCA Jacks to Stage
~Stage has a private entrance from the back. It is staircase connected to the Stag Bar, VIP Area in the Basement and Parking. You can remain unseen while the rest of the party is going on
Additional Info:
~Room is connected to the Mezzanine Bar
~Not ADA accessible
~No Elevator
~No Bathrooms
The Stag Bar:
~The Stag Bar is a 1950’s style cowboy bar with its own entrance, patio, stage, dance floor, wood stove and pool table
~1-100 standing capacity
~90’ long x 21’/various wide
~Approx 1800’ sq ft floor space
~34’9" Bar * 27’ 6” Bar Top * 45-1/2” High
~Dimmer Controlled Lighting
~21+ Only in front of Bar
~Entrance/Exit to east back parking lot
~Pool Table
~Stage: 14’ wide
10’ deep
28-1/2” high
120v Outlets front/back
Steps at rear left side
~Deck: Odd Angular Shape
48’ wide
10’+ deep
28’x7’6” Ramp
28” + or - tall
Approx 500 sq ft
Mezzanine Bar
~Original 1950’s Room
~47’3” x 15’2” Room Size
~26’9” x 15’2” Floor Size
~Slanted Ceiling: 12’7” to 14’2”
~400 sq ft
~1-30 Capacity
~Dimmer Controlled Lighting
~2ea 120v 20a Circuits at top of stairs for Warmers Ect.
~2ea 5-Ton Mini-Split HVAC Systems
~House Audio at Bar
~11’2” Bar: 3 Compartment Sink, Ice Well, 2 Rinsers, 2 Fridges
~Accessible by Staircase Only
~Directly Enters Up-Stairs Ballroom
Patio Bar:
~Beach Bar/Mexico Feel
~33’ long x 20-1/2’ to 27-1/2’ wide
~Slanted Ceiling: 9’4” to 7’1
~Approx 760 sq ft not including bar area
~1-40 Capacity
~Wifi Controlled Color Changing Lighting
~12’ Bar: with 2ea Sinks
~Waxed Concrete Floors
~House Audio at Bar
~Directly Connected to Kitchen and Banquet Room
~Glass Doors Separate it from Banquet Room
~55’ x 25’ Outdoor Patio
House and Rental Gear:
The below list is what we currently as of 8/20/24. We will add more if we need to!
Tables:
~13ea 60” Round Tables. Ideal for 6 to 8 people/Max seating of 104
~13ea 3’x3’ Square Tables. Vintage with white top, chrome stand and black base. Ideal for 4 people/Max seating of 52
~39ea 23 1/2” Round Tables. Vintage with a brown formica top, black stand and black base. Ideal for a 2 top and good choice for Kids or Smaller dinner plates. Max seating of 78
~234ea in-house max tables for seating.
~2ea 6’x29 1/2” Rectangular Tables.
~2ea 8’x29 1/2” Rectangular Tables.
~Approx 20 more smaller tables of various sizes for misc use that would work best with table clothes
Chairs:
~108ea Black on Black Vinyl matching chairs for above 60” Round Tables.
~52ea Black Cloth on Chrome Chairs.
~Approx 40ea Vintage Orange on Gold Vinyl Chairs.
~More chairs coming soon!
Audio:
~House has a centralized audio system that connects to all of the rooms!
~2ea QSC KW152 1000w House Speakers
~2ea QSC KW181 1000w Sub Woofers
~QSC TouchMix 16 Mixer
~Klark Bluetooth Receiver (so you can control the party from your phone)
~1ea Smaller EV PA system with mixer, 2 house speakers and 1 monitor
~Behringer Audio Powered 10” Monitor.
~Microphones: 2ea SM-57, 2ea SM-58 and 1ea Kick
~Mackie 12 Channel Mixer
~Small Peavy Mixer with Bluetooth
~1500w Fog Machine
Video:
~Stag bar has an Epsom HDMI Projector and screen.





